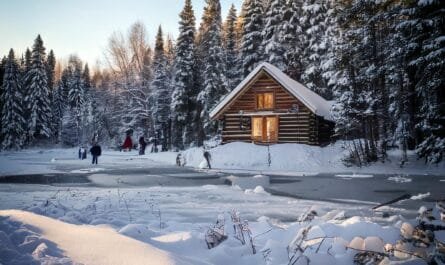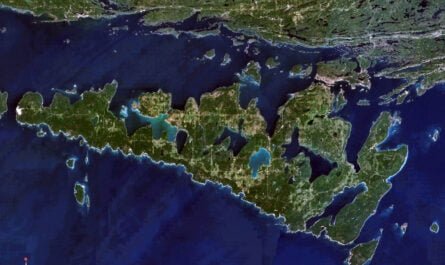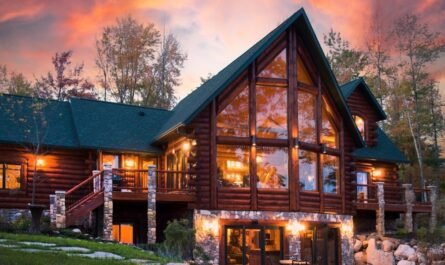Nestled in the heart of Wisconsin’s forested landscape lies a small yet meaningful lake cabin—a structure deeply rooted in family heritage, personal history, and nature’s bounty. This story unfolds through the lens of Doug Beilfuss, whose parents’ dream of a lakeside retreat evolved into a space that is not only a family haven but also a starting point for Doug’s career in timber framing. Let’s dive into this charming tale of memories, renovations, and aspirations for the future.
A Family Dream Takes Shape
The cabin’s story begins in the mid-1990s when Doug’s parents, Sharon and Leo, envisioned building a rustic getaway amidst the wilderness of north-central Wisconsin. With hands-on involvement from Doug, his brother, and many friends, the cabin slowly came to life, blending craftsmanship with familial bonding. It wasn’t just a construction project—it became a shared experience, weaving together electric, plumbing, and drywall tasks with family effort and love. Doug fondly reflects on his parents’ contributions, especially his mother, who added her personal touch to the walls, turning the space into something warm and inviting.
The completion of this little timber-framed cabin in 1997 marked the start of something much bigger. What started as a family endeavor ended up influencing Doug’s professional journey, inspiring him to launch his business, Custom Timber Frames, which now operates nationwide.
From Family Retreat to Future Legacy
Doug reminisces about how the cabin has hosted decades of memories—festive holidays, summer adventures, and multi-generational hunting camps. But as time passed and his parents aged, the cabin’s purpose evolved. After his parents’ passing, Doug and his brother shared the property until Doug and his wife, Patty, acquired it outright in 2019.
The cabin wasn’t just about the past; it had to adapt to meet new needs. Patty spearheaded a thoughtful renovation to expand the loft and make the living space more functional. Their aim was to create a retreat that remained cozy yet practical for both immediate family gatherings and future generations.
Living in Harmony with Nature
One of the most charming aspects of the property is its harmonious blend with the surrounding environment. The cabin enjoys over 400 feet of lakefront access and sits on 21 acres of forested land. Doug and Patty are actively working to develop hiking trails and plan to build a modern, two-bedroom cabin on an adjacent lot.
This effort reflects not just a desire for comfort but a commitment to preserving and making the most of the land. For Doug and Patty, the goal is clear: to establish a family-friendly retreat that can host gatherings and celebrations for years to come.
Conclusion: More History Awaits
The story of this Wisconsin cabin is one of heritage, craftsmanship, and adaptation. It has been a witness to family milestones and personal growth, from a humble project in 1997 to a cherished sanctuary that continues to evolve. Doug and Patty’s journey shows that a home is more than just walls—it’s a space where memories are made, and new dreams are born.
Explore More Off-Grid & Remote Cabin Ideas
Curious about what it takes to disconnect and live off the grid? Dive deeper into the possibilities of remote living with our exploration of essential areas for cabin life. Check out the guide: Off the Grid in Your Cabin Or Cottage – 6 Areas to Master For Marvelous Lake Living.


