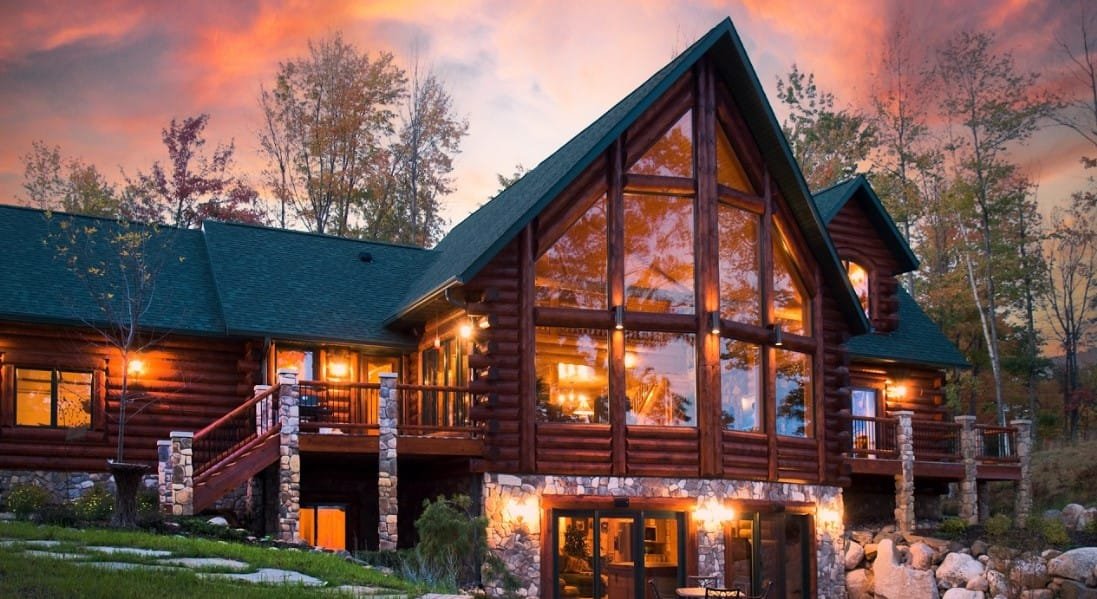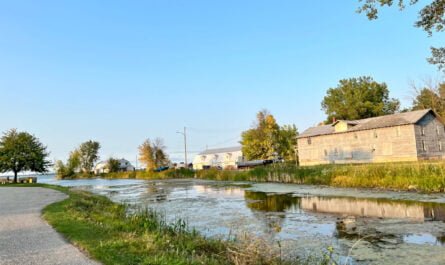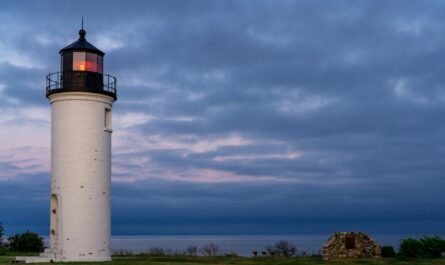In the heart of Wisconsin, a mesmerizing lakefront log home stands as a beacon of luxury and charm. This 5-bedroom, 4-bathroom property spans 5,389 square feet, bringing together the rustic warmth of classic log architecture with the elegance of modern living. Whether you’re dreaming of a cozy lakeside escape or searching for design inspiration, this breathtaking property has something for everyone.
A Panoramic Lake View That Steals the Show
The centerpiece of this home is the spectacular panoramic prow feature wall, an architectural gem offering sweeping 180-degree views. The thoughtful design doesn’t stop there—this home is perched between two lakes, with additional expansive windows positioned to capture both lake vistas. Everywhere you turn, the house embraces natural light, creating an immersive indoor-outdoor feel.
An Entertainer’s Dream Kitchen
At the heart of the home is the two-tier island kitchen—a true hub for gatherings. This design offers functional separation between food preparation and social space, making it a dream layout for entertaining guests. Rustic Hickory cabinetry complements the kitchen’s light color scheme, while cleverly placed electrical outlets on the island enhance convenience.
Unique Design Elements That Shine
This house is brimming with charming details, from hand-carved animal motifs to flare root bottom posts—special touches that connect the architecture to the natural surroundings. The ceilings feature traditional 4-inch planks, while the kitchen island’s log cladding adds depth and continuity to the design. A custom fireplace with log storage offers both functionality and a focal point for the living space.
Thoughtfully Designed for Comfort
Beyond its aesthetics, the layout of the home prioritizes convenience. A laundry room with direct access from the beach ensures sandy towels and clothes never clutter the main living space. The master suite features a private balcony perfect for enjoying morning coffee and offers luxurious amenities, including a soaking tub with lake views and a faux-finished interior for added texture and color variation.
Expansive Loft & Guest Areas
Upstairs, the open-plan loft echoes the home’s spacious design, featuring open railings and A-frame-inspired ceilings. Large dormer windows add dimension to the guest suites, giving them a sense of grandeur. The design extends seamlessly into the finished basement, which houses three unique guest rooms, a kitchenette, and a billiards area—perfect for hosting gatherings or enjoying a cozy family night.
Outdoor Spaces That Inspire Adventure
This home’s exterior is just as impressive as its interior. The fire pit area, beachfront access, and extensive lawn space invite endless outdoor fun. The three-stall garage and subterranean storage area provide ample room for all-season activities, while the covered overhangs add practicality by reducing snow build-up in the winter months.
Video: Inside a STUNNING Lakefront Home In Wisconsin
Conclusion – A Cabin That Has It All
Whether you are seeking an all-season getaway or dreaming of building your own custom retreat, this Wisconsin lakefront home sets a high bar. From its meticulously designed interiors to the scenic lakeside surroundings, this cabin is the epitome of luxurious yet cozy living. Every detail, from the hand-hewn log finishes to the cleverly planned layout, serves to enhance both comfort and beauty.
Explore More Off-Grid & Remote Cabin Ideas
Off the Grid in Your Cabin Or Cottage – 6 Areas to Master For Marvelous Lake Living
Top 7 Best Areas in Michigan To Own A Cottage
Your Turn – Was This Video a Hit, or a Miss? – We Want To Hear From You
Please offer an insightful and thoughtful comment. Idiotic, profane, or threatening comments are eliminated without remorse. Consider sharing this story. Follow us to have other feature stories fill up your Newsbreak feed from ThumbWind Publications.



